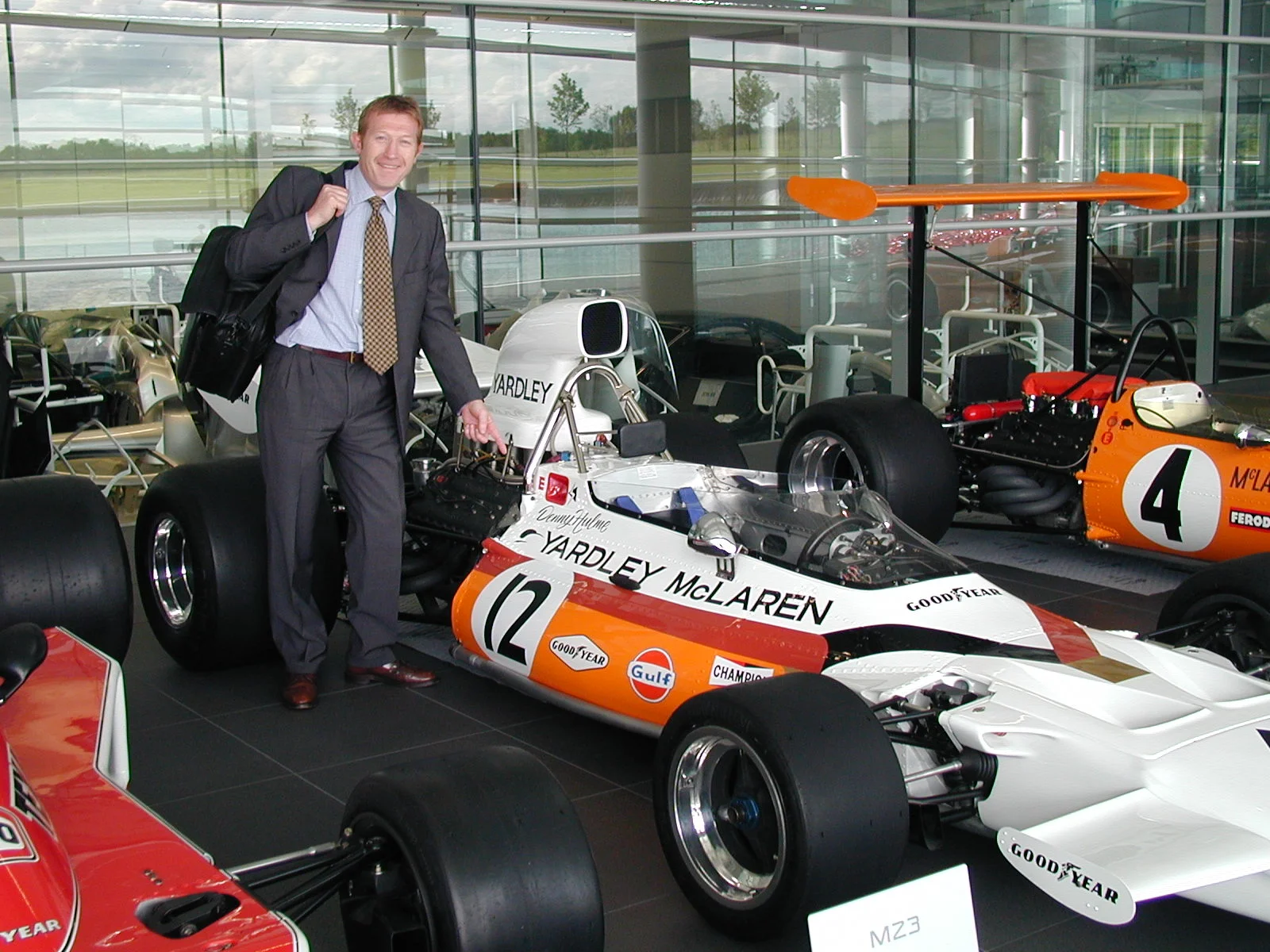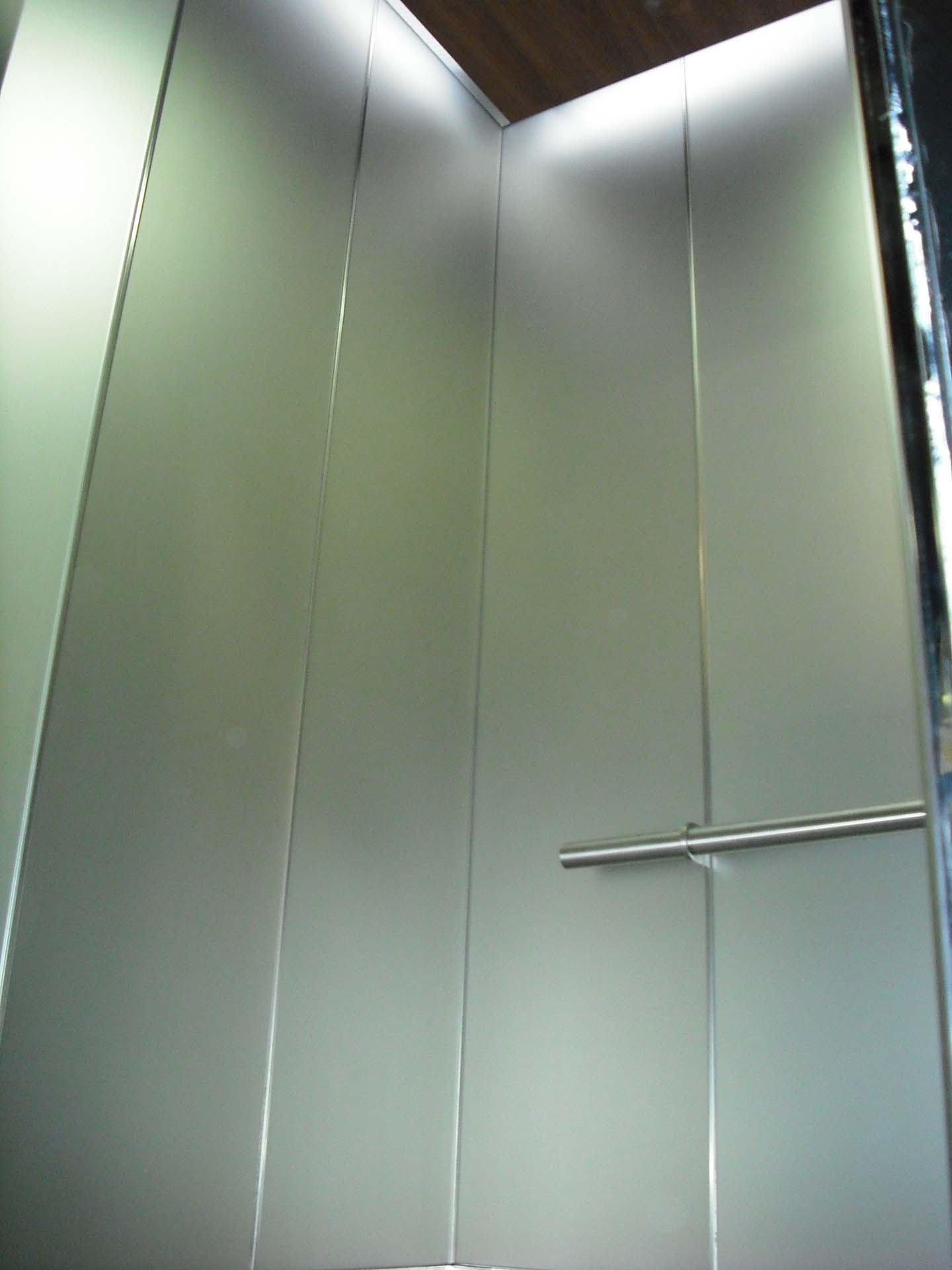











Central Markets Abu Dhabi
Central MarketsAbu Dhabi
Central Markets Abu Dhabi
Central MarketsAbu Dhabi
Central Markets Development, Abu Dhabi
With a broad experience in creating exclusive antique bronze finishes Innovation were chosen by the Architect, Sir Norman Foster + Partners to provide the very unique scenic elevator cabins, along with matching finishes to the escalators for the Central Markets development in Abu Dhabi, known as 'The Souk' it forms part of The World Trade Centre. In total there are 23 elevators, 32 escalators and some 300 door sets in stunning open atriums within the heart of this new development.
Innovation supplied the entirety of the bespoke manufacturing from our UK based factory and we also assisted our client to provide a dedicated team of 12 specialist engineers to undertake the on site installation of these specialist finishes.
Architect, Norman Foster + Partners

Harriman highspeed Railway
Haramain High Speed Railway
Harriman highspeed Railway
Haramain High Speed Railway
Haramian High Speed Railway , Saudi Arabia
We have recently completed Haramain High Speed Railway Stations in Jeddah, Mecca, Madinah and King Abdullah Economic City, this project will provide a thoroughly modern transport system linking the holy cities of Saudi Arabia.
Another high profile project with the Architects, Norman Foster & Partners where we are working for Otis Elevators, Yapi Merkezi Construction and Thyssen Krupp Elevator.
We provided some 30,000m2 of the bespoke ultra high quality stainless steel cladding to the escalators for all stations and have also supplied a staircase cladding and balustrade system to Medina station including all feature lighting to these flagship developments in Saudi Arabia. We are very proud to be part of this global landmark project.
Architect, Foster + Partners

One New Change London
One New Change London
One New Change London
One New Change London
One New Change - City of London
Innovation Lifts are extremely proud of to have manufactured and installed the bespoke modular stainless steel and glass entrance structures for the One New Change building in the City of London. With architectural design from Jean Nouvel and with outreaching views towards St Paul's Cathedral our works now contribute significantly to the success of this new iconic viewpoint.
Architect, Jean Nouvel

122 Leadenhall Street
The Leadenhall Building London
122 Leadenhall Street
The Leadenhall Building London
The Leadenhall Building, 'Cheesegrater' City of London
Innovation Lifts worked in partnership with KONE plc to provide the complete manufacturing service for the installation of two bespoke 26 Tonne capacity lorry lifts at The Leadenhall building. We offered a full design and manufacturing service enabling the client to turn their designs into workable reality. With the exception of the drives and controls we supplied the complete mechanical lift systems, including all of the structural fabrication along with all of the architectural finishes, perforated stainless steel mesh walls, shaft cladding , bespoke door systems, glass enclosures, louver panels and fire rated cladding enabling the customer a one stop shop from concept to completion.
Innovation also supplied many elements within the building, including DSC pedestals, the passenger lift architraves, glass with very special stainless steel telescopic counterweight and buffer screens also several key architectural feature upgrades within KONE standard cabin. We supplied the bespoke architectural anodized aluminium lighting and ventilated ceiling assemblies for all of the panoramic passenger lifts within the building.
Architect, Rogers Stirk Harbour + Partners

Project History
Project History Millbank London
Project History
Project History Millbank London
Project History - Candy and Candy Headquarters
Innovation supplied two very special lift cabins for the head office of the internationally renowned interior designers, Candy & Candy.
Hand stitched buffalo hide surfaces with mirror polished stainless steel surrounds, inset with a black polished stainless steel feature mirrors, combined with vertical corner post lighting and bespoke back lit ceiling details provide an exquisitely finished lift. The black glass operating panels complete the cabins and the project offer references to our teams ability to provide the highest quality of craftmanship.
Client, Candy and Candy

Nova Victoria
Nova Victoria London
Nova Victoria
Nova Victoria London
Nova Victoria Buildings 5, 6 and 7 - Buckingham Palace Road, London
Innovation have provided 24 lift interiors and the entrance lobby door sets and transom assemblies.
Building 5 - Semi scenic lifts with back-lit glass feature walls, black mirror polished paint ceilings incorporating hidden fire access hatches, black tubular leather handrails.
Building 6 - Antique Bronze finishes with Champagne mesh glass, Bamboo veneers and light tan leather handrail. Wall wash feature LED lighting
Building 7 - stainless Steel finish with Raw Aluminum mesh glass, walnut veneers and dark tan leather handrail. Wall wash feature LED lighting
Architect, PLP Architecture

KACWC
King Abdulaziz Center for World Culture
Al Dhahran
KACWC
King Abdulaziz Center for World Culture
Al Dhahran
KACWC - Al Dhahran, Saudi Arabia
The King Abdulaziz Center for World Culture’s building is located very near to the prosperity well where oil was first commercially discovered in Saudi Arabia. This development is one of the most significant visitors attractions in Saudi Arabia of recent times. Representing a $6 billion dollar investment the building was funded by Saudi Aramco as a gift to the people to further their knowledge of the world.
Innovation designed, manufactured and installed fully back lit glass illuminated escalator cladding to provide feature lighting for the great library. The escalators are some 32 meters long and incorporate continuous LED lighting to the soffit and both sides.
Architect, Snøhetta. Main Contractor, BuroHappold Engineering

M&S Waterside
M&S Waterside
M&S Waterside
M&S Waterside
Marks & Spencer Head Offices, Waterside House, Paddington, London
The innovation team were involved in the designed and manufacture of 8 off 1600kg bespoke panoramic lift cabins, glass landing front walls and landing doors and 2 off panoramic lift cabins to suit the MRL systems.
We also created various elements of furniture in the lobby including the lift call pedestals and much of the associated architectural metalwork.
Architect : Richard Rogers, Stirk, Harbour & Partners.

CMA Tower, Riyadh
CMA Tower Riyadh
CMA Tower, Riyadh
CMA Tower Riyadh
CMA Tower - King Abdullah Financial District, Riyadh Saudi Arabia.
We have recently been awarded the contract to supply highly exclusive elevator cabin interiors to the 60 high speed, high rise elevators in the most prestigious new building in Saudi Arabia. King Abdullah is creating a very ambitious major new financial district in Riyadh to rival the leading financial centres around the world. At 385m tall and serving 80 floors the CMA Tower is the centre point of this new financial district, it will be the tallest Tower in Arabia at some 80 meters taller than 'The Shard' in London.
The elevators are ThyssenKrupp’s patented TWIN lift system. We are very proud to be part of this global landmark project.
Architect, HOK

Mclaren Technology Centre
Mclaren Technology Centre
Mclaren Technology Centre
Mclaren Technology Centre
McLaren Headquarters, Woking Surrey UK
Our Nottingham design and manufacture team were tasked to manufacture 3 off special cylindrical glass scenic lift cars with minimal framing, including stainless steel top/bottom canopies. All works were manufactured in house from our Nottingham factory. We also allowed for design, manufacture and supply of radiused glass doors to suit the bespoke cabins.
Architect : Foster & Partners

60-70 Saint Mary's Axe
60-70 Saint Mary's Axe
60-70 Saint Mary's Axe
60-70 Saint Mary's Axe





















































